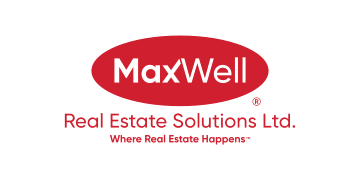About 81 Westview Crescent
Just steps away from the Abbey Centre, this 5-bedroom family home perfectly blends functionality with comfort. The main level features a popular three-bedroom layout, including a cozy primary suite with an ensuite. The living room features updated flooring and natural light, while the spacious kitchen offers plenty of storage and open access to the dining area. A bonus area has been crafted to allow for snacks at a sit-up eating bar at the pass-through to the living room. The sliding door from the dining area encourages indoor/outdoor entertaining by keeping the BBQ close to the kitchen. The partially finished basement is perfect for gatherings in the games room with a wet bar. Older children will be happy with the generous-sized lower-floor bedrooms. There is also a full bathroom awaiting your personal touch. Outside, enjoy a large backyard with a sunken firepit, a workman’s shed, and fully fenced RV parking. Recent updates include new windows in 2021, refreshed bathrooms on the main floor, some new flooring, and a handy laundry chute in the bedroom closet. This home’s blend of comfort and convenience in a prime location makes it perfect for families and entertaining.
Features of 81 Westview Crescent
| MLS® # | A2165435 |
|---|---|
| Price | $289,900 |
| Bedrooms | 5 |
| Bathrooms | 3.00 |
| Full Baths | 2 |
| Half Baths | 1 |
| Square Footage | 1,257 |
| Acres | 0.14 |
| Year Built | 1983 |
| Type | Residential |
| Sub-Type | Detached |
| Style | Bi-Level |
| Status | Active |
Community Information
| Address | 81 Westview Crescent |
|---|---|
| Subdivision | Harvest Meadows |
| City | Blackfalds |
| County | Lacombe County |
| Province | Alberta |
| Postal Code | T0M 0J0 |
Amenities
| Parking Spaces | 2 |
|---|---|
| Parking | Parking Pad, RV Gated |
| Is Waterfront | No |
| Has Pool | No |
Interior
| Interior Features | Bar, Ceiling Fan(s), Storage, Vinyl Windows |
|---|---|
| Appliances | Electric Stove, Refrigerator, See Remarks, Washer/Dryer |
| Heating | Forced Air, Natural Gas |
| Cooling | None |
| Fireplace | No |
| Has Basement | Yes |
| Basement | Partially Finished, See Remarks |
Exterior
| Exterior Features | Fire Pit |
|---|---|
| Lot Description | Back Lane, Irregular Lot |
| Roof | Asphalt Shingle |
| Construction | Vinyl Siding |
| Foundation | Wood |
Additional Information
| Date Listed | September 13th, 2024 |
|---|---|
| Days on Market | 47 |
| Zoning | R1M |
| Foreclosure | No |
| Short Sale | No |
| RE / Bank Owned | No |
Listing Details
| Office | Coldwell Banker Ontrack Realty |
|---|

