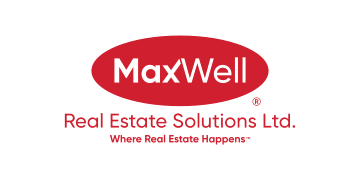About 5113a 54 Avenue
This beautifully extensively renovated, turn key home with an attached garage, is centrally located and offers quality updates throughout. The spacious main floor boasts a functional layout, including convenient main-floor laundry, while the full basement provides ample room for extra storage and the potential to finish to your liking.
The home has just been completely refreshed with new windows, new flooring, and fresh paint throughout. The kitchen and bathroom have been fully updated with new taps, sinks, and refinished cabinetry featuring new hardware. Enjoy modern living with new light fixtures, switches, and plug-ins throughout, along with motion sensor lighting on the garage for added security. Step outside to a newly built composite deck with updated railings, giving it enhanced curb appeal.
All major systems have been addressed, including Poly B plumbing replacement with "Pex" plumbing lines, a brand-new furnace, and shingles replaced within the past 2 years. The functional kitchen shines with new countertops and backsplash, as well as BRAND NEW APPLIANCES, including fridge, stove, and built in microwave. Exterior improvements include cleaned eavestroughs, power washed siding, and gravel finishing along the house. Move in with confidence, knowing this home has been meticulously renovated for the maximum in comfort.

