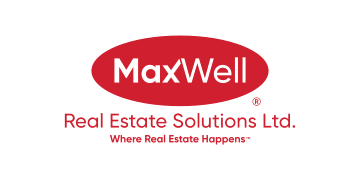About 51 Harper Drive
Located in the vibrant community of Sylvan Lake, this charming home offers an ideal blend of comfort and convenience. Situated in a family-friendly neighborhood, this home is just minutes from local schools, parks, and all the amenities the area has to offer. Step inside and be welcomed by a bright, spacious open-concept living area ~ Large windows flood the space with natural light, creating a warm and inviting atmosphere ~ The kitchen, with its modern appliances, abundant cabinetry, solid surface countertops, and a convenient eating bar, is both functional and perfect for cooking and entertaining ~ large dining area has built-in cabinets and sliding doors to the deck ~ Primary bedroom has a cheater door to the 4-piece bathroom. The partially finished lower level features a wet bar in the recreation room (Only needs flooring) while offering plenty of room for future development. ~ This flexible space is a blank canvas for your personal touch. Outside, the partially fenced SUNNY SOUTH FACING backyard offers ample room for gardening or summer barbecues ~ Double detached garage provides plenty of parking and storage. Just a 12-15 minute walk to the lake, this home grants easy access to Sylvan Lake’s recreational activities, including boating, fishing, and scenic walking trails. Welcome to Sylvan Lake, the highly sought-after gem of Central Alberta!
Features of 51 Harper Drive
| MLS® # | A2174797 |
|---|---|
| Price | $349,900 |
| Bedrooms | 3 |
| Bathrooms | 1.00 |
| Full Baths | 1 |
| Square Footage | 1,166 |
| Acres | 0.11 |
| Year Built | 1998 |
| Type | Residential |
| Sub-Type | Detached |
| Style | Bi-Level |
| Status | Active |
Community Information
| Address | 51 Harper Drive |
|---|---|
| Subdivision | Hewlett Park |
| City | Sylvan Lake |
| County | Red Deer County |
| Province | Alberta |
| Postal Code | T4S 1X7 |
Amenities
| Parking Spaces | 2 |
|---|---|
| Parking | Double Garage Detached, RV Access/Parking |
| # of Garages | 2 |
| Is Waterfront | No |
| Has Pool | No |
Interior
| Interior Features | Breakfast Bar, Built-in Features, Ceiling Fan(s) |
|---|---|
| Appliances | Dishwasher, Electric Stove, Microwave, Refrigerator, Washer/Dryer |
| Heating | Forced Air, Natural Gas |
| Cooling | None |
| Fireplace | No |
| Has Basement | Yes |
| Basement | Full, Partially Finished |
Exterior
| Exterior Features | None |
|---|---|
| Lot Description | Landscaped |
| Roof | Asphalt Shingle |
| Construction | Vinyl Siding, Wood Frame |
| Foundation | Poured Concrete |
Additional Information
| Date Listed | October 22nd, 2024 |
|---|---|
| Days on Market | 7 |
| Zoning | R5 |
| Foreclosure | No |
| Short Sale | No |
| RE / Bank Owned | No |
Listing Details
| Office | Royal Lepage Network Realty Corp. |
|---|

