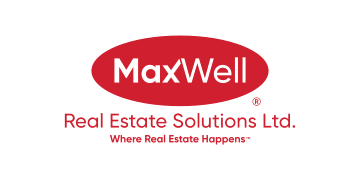About 20 Irving Crescent
IMMEDIATE POSSESSION AVAILABLE ~ 4 BEDS, 3 BATHS FULLY DEVELOPED WALKOUT BI-LEVEL ~ HEATED DOUBLE ATTACHED GARAGE ~ Large foyer welcomes you ~ Open concept main floor layout is complemented by soaring vaulted ceilings that create a feeling of spaciousness ~ The living room features a large south facing bay window that overlooks the front yard and allows for natural light to flow ~ Easily host a large gathering in the dining room ~ The kitchen offers an abundance of warm stained cabinets, full tile backsplash, ample counter space, a wall pantry, window above the sink and newer black stainless steel appliances (approx. 2022) ~ Garden door access from the kitchen leads to the deck ~ The primary bedroom can easily accommodate a king size bed plus multiple pieces of furniture, has a walk in closet and a bright 4 piece ensuite ~ Second main floor bedroom is also a generous size and is conveniently located next to the 4 piece main bathroom ~ The fully finished walkout basement offers a large family room with a separate entrance that leads to a lower covered patio and the backyard ~ 2 bedrooms with large above grade windows are separated by a 4 piece bathroom with a linen closet ~ Laundry is located in it's own room with a window and space room for storage ~ Other great features include; Central vacuum, roughed in under floor heat ~ The backyard is landscaped, fully fenced, includes a shed and has back alley access ~ Double attached garage is insulated, heated and has an extra wide front drive ~ Located walking distance to multiple schools, parks, playgrounds and shopping and easy access to all other amenities ~ Immediate possession and move in ready!
Features of 20 Irving Crescent
| MLS® # | A2186685 |
|---|---|
| Price | $459,900 |
| Bedrooms | 4 |
| Bathrooms | 3.00 |
| Full Baths | 3 |
| Square Footage | 1,056 |
| Acres | 0.12 |
| Year Built | 2005 |
| Type | Residential |
| Sub-Type | Detached |
| Style | Bi-Level |
| Status | Active |
Community Information
| Address | 20 Irving Crescent |
|---|---|
| Subdivision | Inglewood |
| City | Red Deer |
| County | Red Deer |
| Province | Alberta |
| Postal Code | T4R 3R9 |
Amenities
| Utilities | Electricity Connected, Natural Gas Connected |
|---|---|
| Parking Spaces | 5 |
| Parking | Concrete Driveway, Double Garage Attached, Heated Garage, Off Street, Additional Parking, Alley Access, Garage Door Opener, Garage Faces Front, Insulated |
| # of Garages | 2 |
| Is Waterfront | No |
| Has Pool | No |
Interior
| Interior Features | Breakfast Bar, Ceiling Fan(s), Central Vacuum, Closet Organizers, Laminate Counters, Open Floorplan, Pantry, Recessed Lighting, Separate Entrance, Storage, Vaulted Ceiling(s), Vinyl Windows, Walk-In Closet(s), Chandelier |
|---|---|
| Appliances | Dishwasher, Garage Control(s), Microwave, Refrigerator, See Remarks, Stove(s), Washer/Dryer |
| Heating | Forced Air, Natural Gas, In Floor Roughed-In |
| Cooling | None |
| Fireplace | No |
| Has Basement | Yes |
| Basement | Finished, Full |
Exterior
| Exterior Features | Private Entrance, Private Yard, Storage |
|---|---|
| Lot Description | Back Lane, Back Yard, Landscaped, Rectangular Lot, See Remarks, Treed |
| Roof | Asphalt Shingle |
| Construction | Vinyl Siding, Wood Frame |
| Foundation | Poured Concrete |
Additional Information
| Date Listed | January 9th, 2025 |
|---|---|
| Days on Market | 7 |
| Zoning | R1 |
| Foreclosure | No |
| Short Sale | No |
| RE / Bank Owned | No |
Listing Details
| Office | Lime Green Realty Inc. |
|---|

