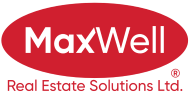About 11 Amlee Close
Welcome to this spacious and well-designed ½ duplex, offering 3 bedrooms, 2.5 bathrooms, and a versatile bonus room over the double attached garage. Step inside to an open-concept main floor featuring a bright living area, a stylish kitchen with modern appliances and ample cabinetry, and a dining space perfect for family gatherings. A convenient half-bath completes the main level. Upstairs, you'll find a large primary suite with a walk-in closet and private ensuite, with a soaker tub and separate shower. There are also two additional bedrooms and a full bathroom. The bonus room above the garage provides extra space for a home office, playroom, or entertainment area. This seller has kept up on upgrades, maintenance and repairs. In 2015 a new covered deck with glass railing was built. In 2018 a new roof and 3 new windows, in 2021 another new window. hot water tank in 2022 & finally in 2023 the main level got new paint, flooring, baseboards and the 2 piece bathroom was redone. The carpets have been removed from some of the upstairs and some vinyl plank has been laid, leaving the balance of this upgrade for the buyer to decide what they would like. Enjoy the private backyard, perfect for relaxing or entertaining. Located in a desirable neighborhood close to schools, parks, shopping, and amenities, this home offers the perfect blend of comfort and convenience.
Features of 11 Amlee Close
| MLS® # | A2195298 |
|---|---|
| Price | $399,900 |
| Bedrooms | 3 |
| Bathrooms | 3.00 |
| Full Baths | 2 |
| Half Baths | 1 |
| Square Footage | 1,589 |
| Acres | 0.10 |
| Year Built | 2002 |
| Type | Residential |
| Sub-Type | Semi Detached |
| Style | 2 Storey, Side by Side |
| Status | Active |
Community Information
| Address | 11 Amlee Close |
|---|---|
| Subdivision | Aspen Ridge |
| City | Red Deer |
| County | Red Deer |
| Province | Alberta |
| Postal Code | T4R 3G2 |
Amenities
| Parking Spaces | 4 |
|---|---|
| Parking | Double Garage Attached |
| # of Garages | 2 |
| Is Waterfront | No |
| Has Pool | No |
Interior
| Interior Features | No Smoking Home, Storage |
|---|---|
| Appliances | Dishwasher, Electric Range, Microwave Hood Fan, Refrigerator, Washer/Dryer |
| Heating | Central, Natural Gas |
| Cooling | None |
| Fireplace | Yes |
| # of Fireplaces | 1 |
| Fireplaces | Gas, Living Room, Zero Clearance |
| Has Basement | Yes |
| Basement | Full, Partially Finished |
Exterior
| Exterior Features | Fire Pit, Garden, Awning(s) |
|---|---|
| Lot Description | City Lot, Garden |
| Roof | Asphalt |
| Construction | Vinyl Siding |
| Foundation | Poured Concrete |
Additional Information
| Date Listed | February 18th, 2025 |
|---|---|
| Days on Market | 3 |
| Zoning | R2 |
| Foreclosure | No |
| Short Sale | No |
| RE / Bank Owned | No |
Listing Details
| Office | Coldwell Banker Ontrack Realty |
|---|

