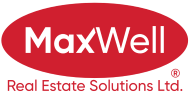About 4425 58 Street Close
Spacious modified bi-level home, located across the park in a family oriented neighborhood. The large foyer leads you to the bright and open main floor where you will be greeted by a fully renovated kitchen with quartz counter tops, granite sink, new stainless steel appliances and modern finishes. The dining area with garden doors provides access to the rear deck. The cozy living room with vaulted ceiling is nicely situated to provide additional privacy. 2 bedrooms and a full bathroom complete this level. The upper level hosts a spacious master suite with a walk-in closet and a 4 pce ensuite bathroom with jetted tub. The developed walk-out basement with in-floor heat offers a family room wired for surround sound, a large bedroom, a full bathroom, an office area, and the utility room with laundry facilities. Large fenced back yard with covered patio and storage shed. 22x22 double attached garage is insulated, drywalled and heated. Shingles replaced in 2023. Other features include new paint, new custom blinds, bamboo flooring on upper levels and slate in the basement. Great family home in move-in ready condition!
Features of 4425 58 Street Close
| MLS® # | A2202121 |
|---|---|
| Price | $479,900 |
| Bedrooms | 4 |
| Bathrooms | 3.00 |
| Full Baths | 3 |
| Square Footage | 1,356 |
| Acres | 0.10 |
| Year Built | 2007 |
| Type | Residential |
| Sub-Type | Detached |
| Style | Modified Bi-Level |
| Status | Active |
Community Information
| Address | 4425 58 Street Close |
|---|---|
| Subdivision | Creekside |
| City | Rocky Mountain House |
| County | Clearwater County |
| Province | Alberta |
| Postal Code | T4T 0A1 |
Amenities
| Parking Spaces | 2 |
|---|---|
| Parking | Double Garage Attached, Garage Door Opener, Heated Garage, Insulated |
| # of Garages | 2 |
| Is Waterfront | No |
| Has Pool | No |
Interior
| Interior Features | Central Vacuum, Kitchen Island, No Smoking Home, Open Floorplan, Pantry, Quartz Counters, Sump Pump(s), Vinyl Windows, Walk-In Closet(s) |
|---|---|
| Appliances | Dishwasher, Microwave Hood Fan, Refrigerator, Stove(s) |
| Heating | In Floor, Forced Air, Natural Gas |
| Cooling | None |
| Fireplace | No |
| Has Basement | Yes |
| Basement | Finished, Full, Walk-Out |
Exterior
| Exterior Features | Other |
|---|---|
| Lot Description | Back Lane, Cul-De-Sac, Landscaped |
| Roof | Asphalt Shingle |
| Construction | Concrete, Vinyl Siding, Wood Frame |
| Foundation | Poured Concrete |
Additional Information
| Date Listed | March 16th, 2025 |
|---|---|
| Days on Market | 15 |
| Zoning | RL (Low density residenti |
| Foreclosure | No |
| Short Sale | No |
| RE / Bank Owned | No |
Listing Details
| Office | RE/MAX real estate central alberta |
|---|

