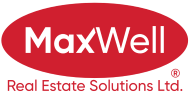About 15 Beardsley Crescent
WELL CARED for 1195.71 sq. ft. semi-detached home on beautiful Beardsley Crescent. Pride of ownership is evident as soon as you walk through the front door. Neutral colors are throughout including the tiled and laminate flooring. With large windows facing east, south and west, this home is brimming with lots of natural light. The kitchen has lots of soft close cupboards to hold all our necessities for baking and cooking. The sink in the kitchen area overlooks the dining and living room so you never feel out of contact with your company. The living room has a full glass door with built-in blinds that lead to the large, outside deck where you can enjoy the beautiful evenings relaxing. The primary bedroom is very spacious with a large ensuite and walk-in closet. Second bedroom is also a very good size with a large window facing east. The second full bathroom is conveniently located inside the door when you come in from the attached, double garage. The washer and dryer are also conveniently located upstairs, so no more walking up and down the stairs to do your laundry. The basement is unfinished for you to put your personal touches to it. It has a newly (2023) replaced high efficiency furnace and roughed-in plumbing for in-floor heat. This home is a bare land condo and is managed by Sunreal Properties. Condo fees are $150.68 a month. You will never have to shovel and cut your grass again!
Features of 15 Beardsley Crescent
| MLS® # | A2202569 |
|---|---|
| Price | $434,900 |
| Bedrooms | 2 |
| Bathrooms | 2.00 |
| Full Baths | 2 |
| Square Footage | 1,196 |
| Acres | 0.10 |
| Year Built | 2012 |
| Type | Residential |
| Sub-Type | Semi Detached |
| Style | Side by Side, Bungalow |
| Status | Active |
Community Information
| Address | 15 Beardsley Crescent |
|---|---|
| Subdivision | Henner's Landing |
| City | Lacombe |
| County | Lacombe |
| Province | Alberta |
| Postal Code | T4L 0G4 |
Amenities
| Amenities | None |
|---|---|
| Parking Spaces | 2 |
| Parking | Double Garage Attached, Driveway, Garage Door Opener |
| # of Garages | 2 |
| Is Waterfront | No |
| Has Pool | No |
Interior
| Interior Features | Ceiling Fan(s), Central Vacuum, High Ceilings, Kitchen Island, No Smoking Home, Open Floorplan, Storage, Vinyl Windows, Walk-In Closet(s) |
|---|---|
| Appliances | Dishwasher, Electric Stove, Garage Control(s), Microwave Hood Fan, Refrigerator, Washer/Dryer, Water Softener |
| Heating | Forced Air, In Floor Roughed-In |
| Cooling | None |
| Fireplace | No |
| Has Basement | Yes |
| Basement | Full, Unfinished |
Exterior
| Exterior Features | None |
|---|---|
| Lot Description | Backs on to Park/Green Space |
| Roof | Asphalt Shingle |
| Construction | Concrete, Vinyl Siding, Wood Frame |
| Foundation | Poured Concrete |
Additional Information
| Date Listed | March 15th, 2025 |
|---|---|
| Days on Market | 18 |
| Zoning | R4 |
| Foreclosure | No |
| Short Sale | No |
| RE / Bank Owned | No |
Listing Details
| Office | RE/MAX real estate central alberta |
|---|

