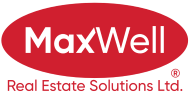About 4313 35 Street
Discover this spacious home nestled in the established and desirable neighborhood of Mountview. Situated on a substantial 7379 square foot lot, this property boasts unique access on three sides, offering exceptional space and flexibility. Imagine the possibilities with a backyard that directly backs onto a park, providing a serene setting with no rear neighbors, yet still offering the convenience of alley access. Inside, you'll find an inviting open concept layout encompassing the kitchen, dining room, and living room, perfect for modern living and entertaining. This home features a generous five bedrooms, providing ample space for a growing family or guests. You'll also appreciate the convenience of two very large bathrooms, one located on each floor. This property presents a fantastic opportunity for a discerning buyer to infuse their personal style and preferences. Ready for your final finishing touches, you can truly make this house your own. Enjoy the benefits of a mature neighborhood, a remarkable lot with park backing, and the exciting prospect of creating your dream home. Don't miss this exceptional chance to own a substantial property in Mountview!
Features of 4313 35 Street
| MLS® # | A2212161 |
|---|---|
| Price | $369,900 |
| Bedrooms | 5 |
| Bathrooms | 2.00 |
| Full Baths | 2 |
| Square Footage | 1,140 |
| Acres | 0.17 |
| Year Built | 1955 |
| Type | Residential |
| Sub-Type | Detached |
| Style | Bungalow |
| Status | Active |
Community Information
| Address | 4313 35 Street |
|---|---|
| Subdivision | Mountview |
| City | Red Deer |
| County | Red Deer |
| Province | Alberta |
| Postal Code | T4N 0R2 |
Amenities
| Parking Spaces | 3 |
|---|---|
| Parking | Off Street, Single Garage Detached |
| # of Garages | 1 |
| Is Waterfront | No |
| Has Pool | No |
Interior
| Interior Features | Ceiling Fan(s), Central Vacuum |
|---|---|
| Appliances | Dishwasher, Microwave, Refrigerator, Stove(s), Washer/Dryer |
| Heating | Forced Air |
| Cooling | None |
| Fireplace | No |
| Has Basement | Yes |
| Basement | Full, Partially Finished |
Exterior
| Exterior Features | Fire Pit, Other |
|---|---|
| Lot Description | Back Lane, Backs on to Park/Green Space, No Neighbours Behind |
| Roof | Asphalt Shingle |
| Construction | Stucco |
| Foundation | Poured Concrete |
Additional Information
| Date Listed | April 17th, 2025 |
|---|---|
| Days on Market | 2 |
| Zoning | R1 |
| Foreclosure | No |
| Short Sale | No |
| RE / Bank Owned | No |
Listing Details
| Office | RE/MAX real estate central alberta |
|---|

